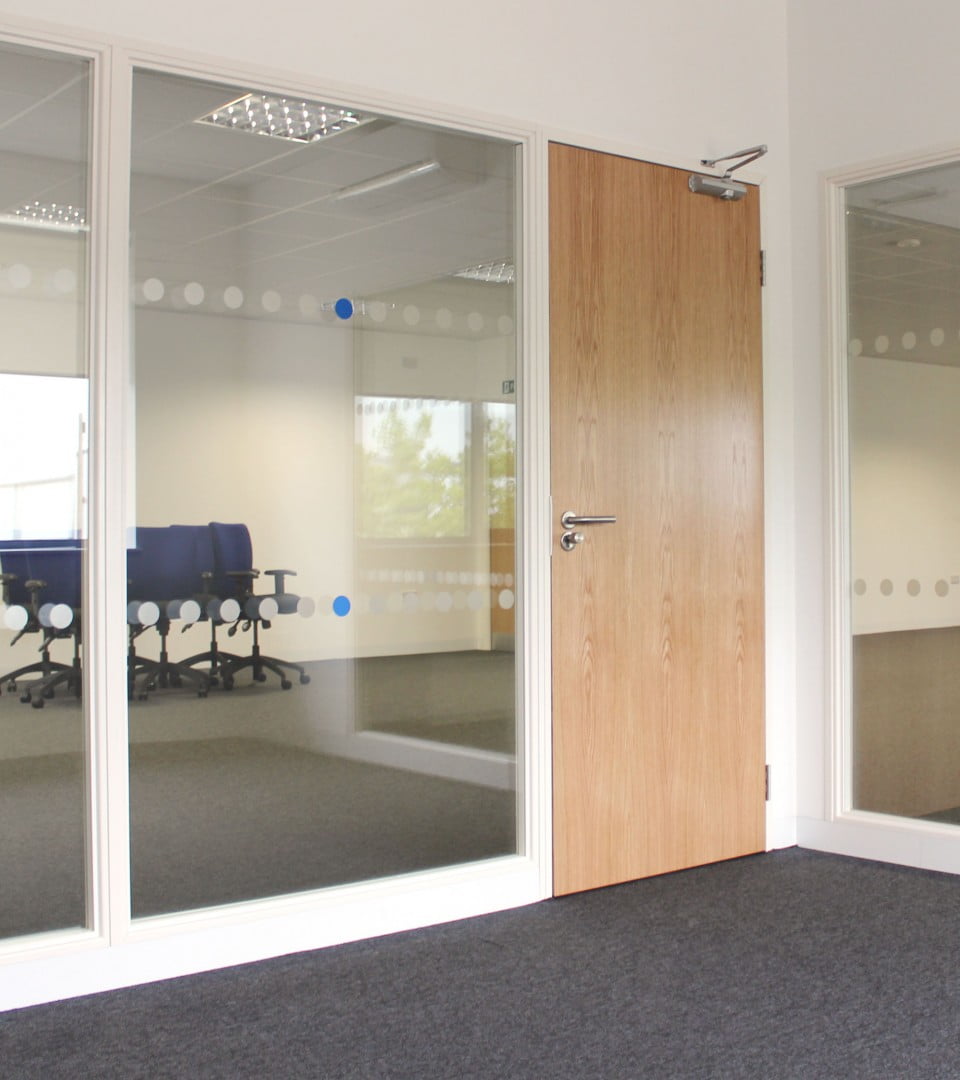Chubb Luton
State-of-the-art reburb in Luton
Corporate
10000+ ft²
£100 - £500k
A complete fit-out of the ground and first floors of the building, which was built circa 1983, was required for the relocation of the Luton branch of Chubb. This involved the installation of a mezzanine, partitioning, glazing, external windows and a specialist racking and storage facility in the attached 10,035 sq ft warehouse. The client especially appreciated our professionalism and the TPS 24/7 system.








